Casa
instaLiving Permanent Housing Plans
Discover the future of housing with Insta Living Permanent Housing Plans—a game-changer in the realm of affordable, sustainable living. Developed in Atlanta, Georgia, by AEVOLVE Green Solutions in partnership with HOPE, our cutting-edge AGS AEDU Technology crafts the first fireproof and water-resistant shelters, revolutionizing rapid-response housing solutions. Our innovative model fosters resident ownership, transforming typical residential, church, and HBCU lots into thriving communities.
With the capability to erect our smart community projects in a mere 14-16 weeks, we’re not just building homes—we’re building hope, sustainability, and a future where everyone has access to safe, affordable housing. Join us in redefining what it means to live smartly and sustainably, where your dream home is within reach, and community development is at the heart of every project.

Aevolve Casa are Safer and Stronger
Our foam is non-VOC, emits no CFC, HCFC’s and contains no styrene’s or formaldehydes, because who wants all that in their shelters and homes? Our Lightweight AEDU Magnesium Oxide Ceramic (MgC) board is using EPS particles to replace wood chips, which can make it more lightweight, in a lower density.
It performs better in fire retardant, sound resistance and R-Rated insulation, more stable dimensions without feed mold or mildew. Our thermoset polyurethane foam does not melt it’s covered on both sides with our AEDU® technology to provide a Class 1 fire rating. No open-air spaces within your walls provide no oxygen to enhance the flame effect of conventional shelters.

SINGLE STORY CASA!


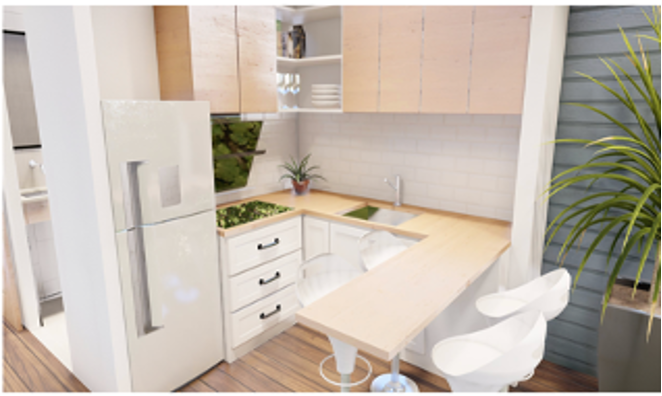
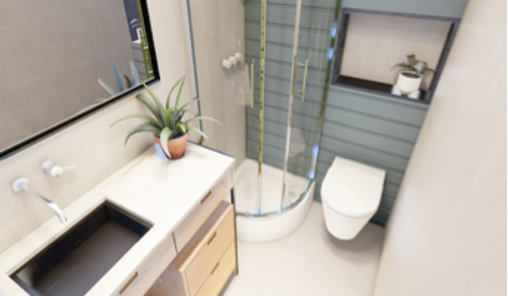
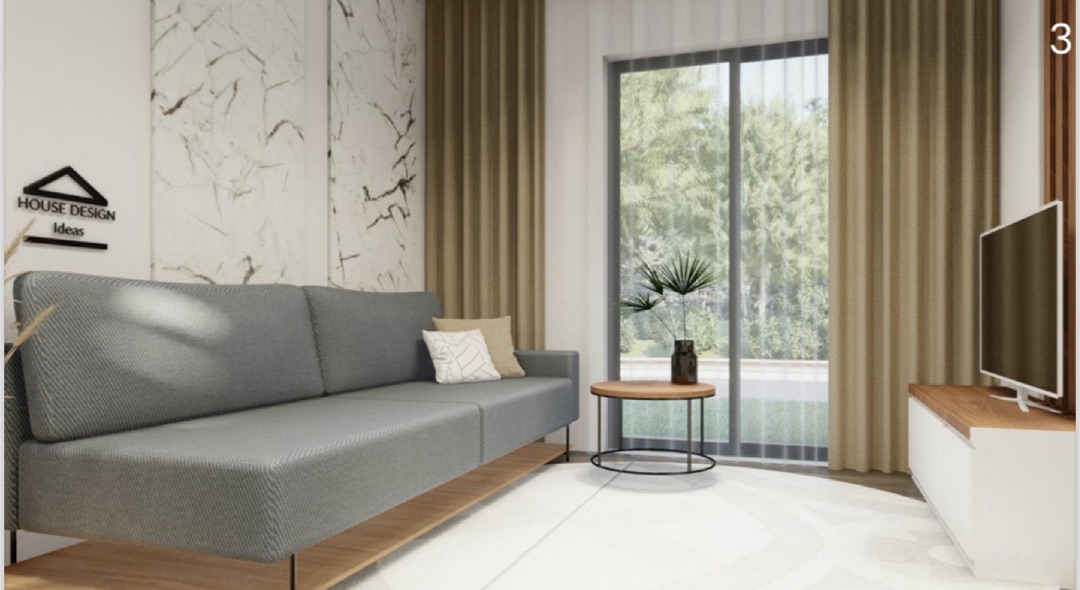
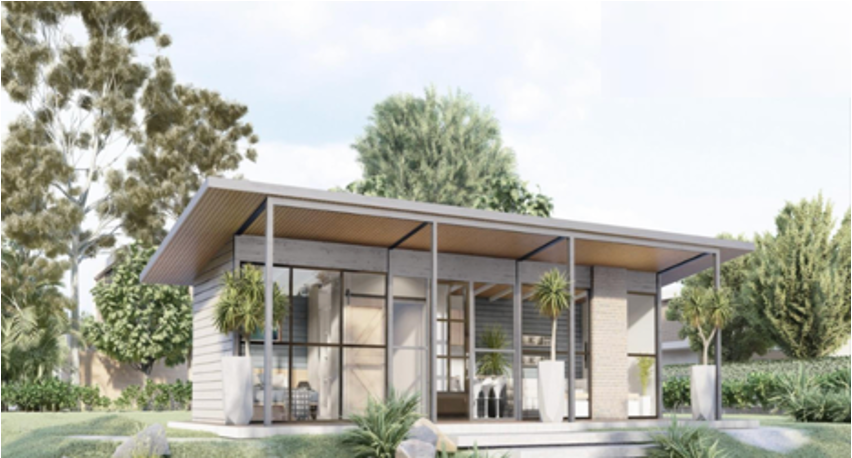
DOUBLE STORY CASA!

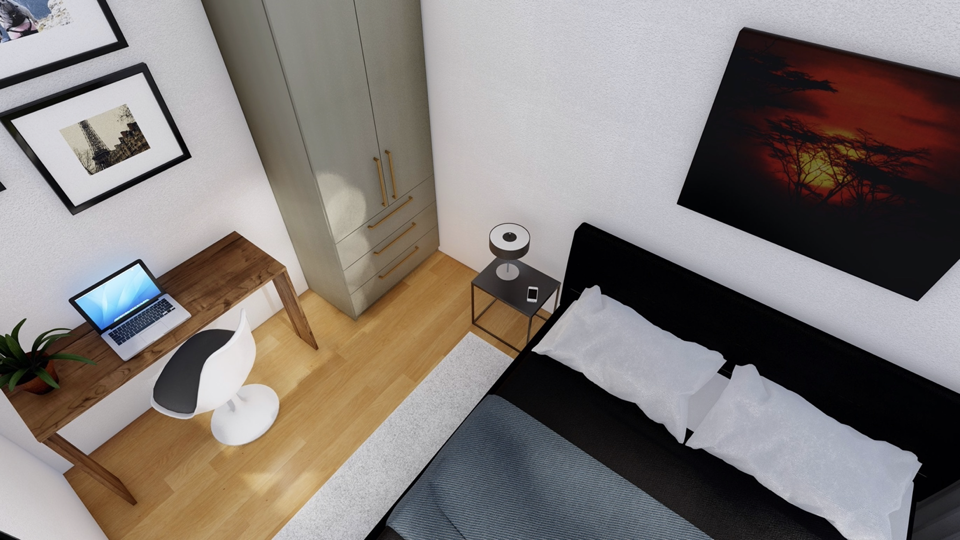

OUR FLOOR PLAN




